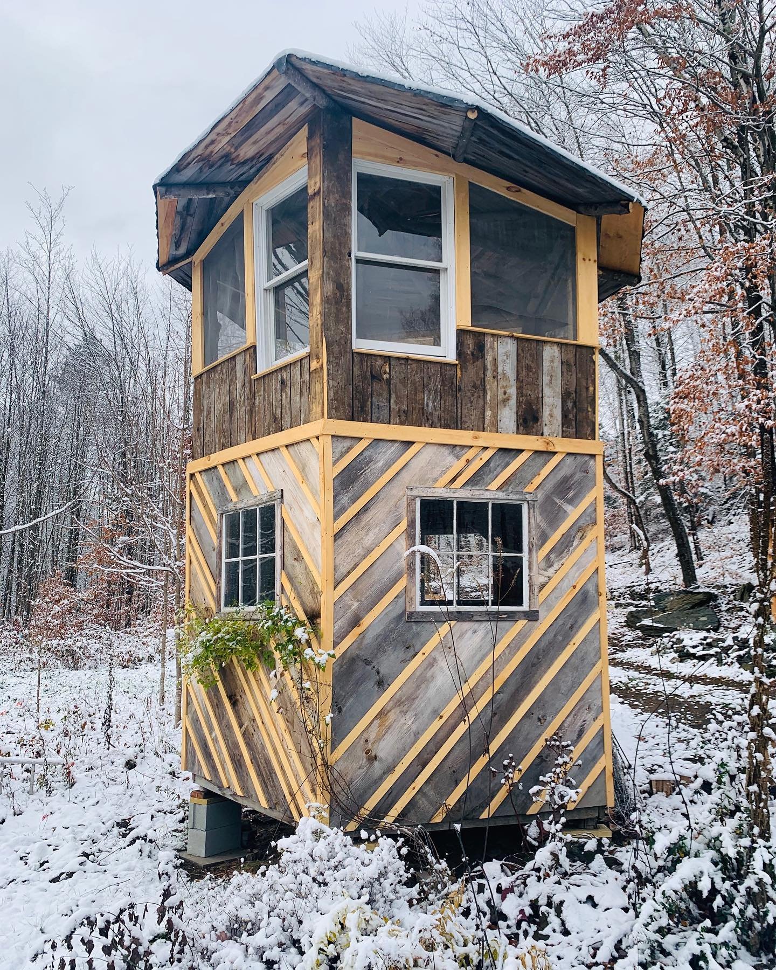
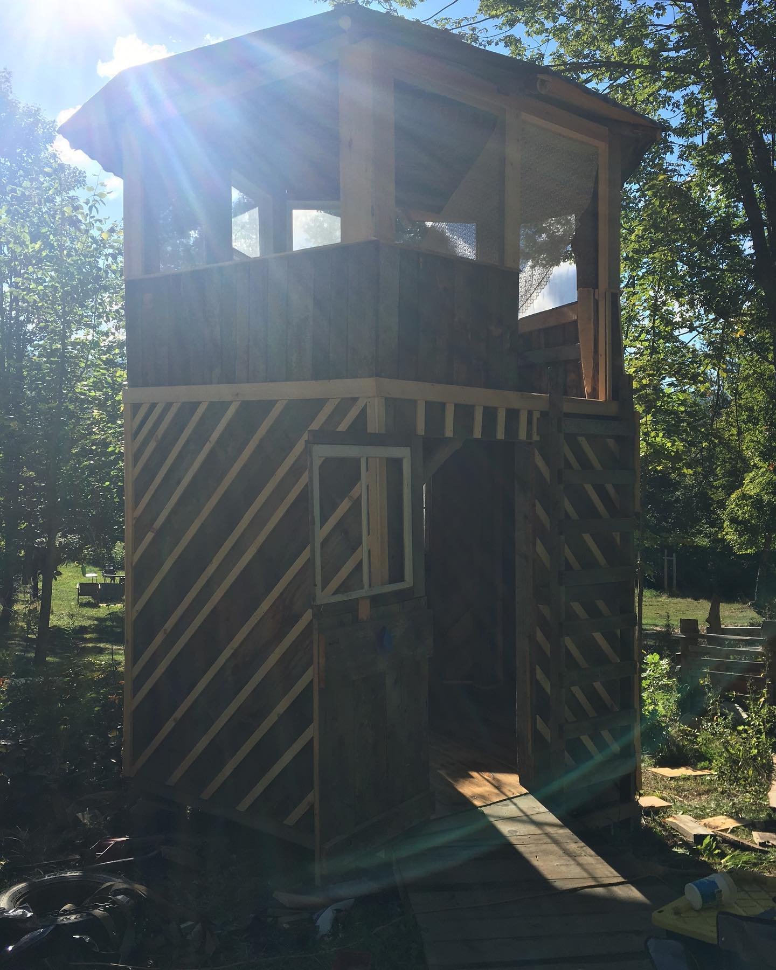
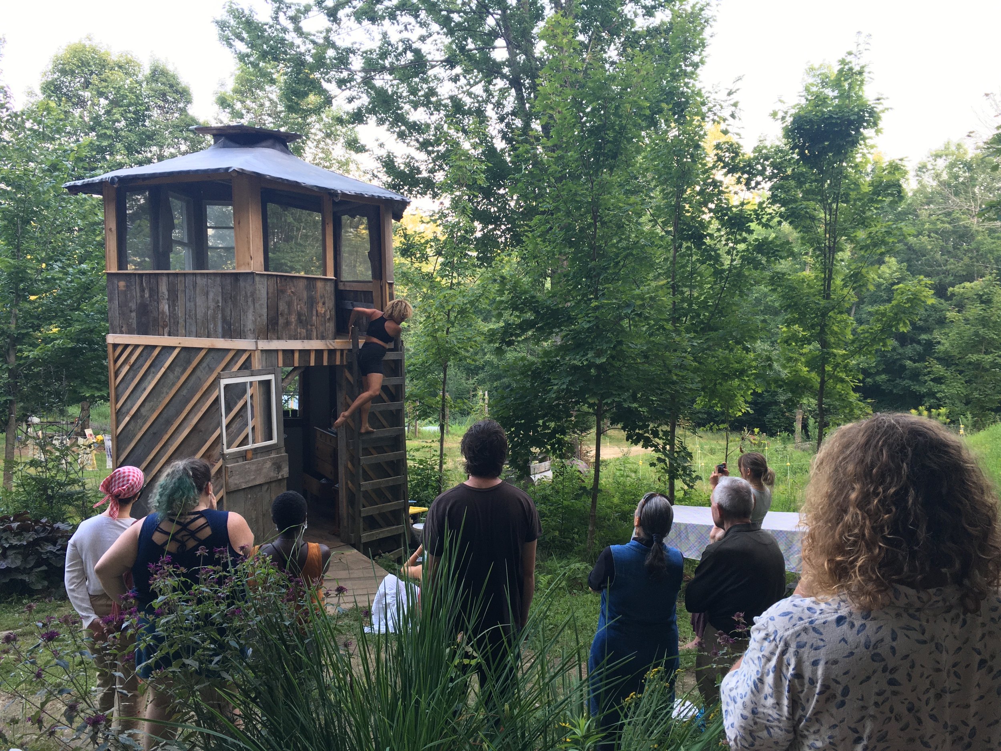

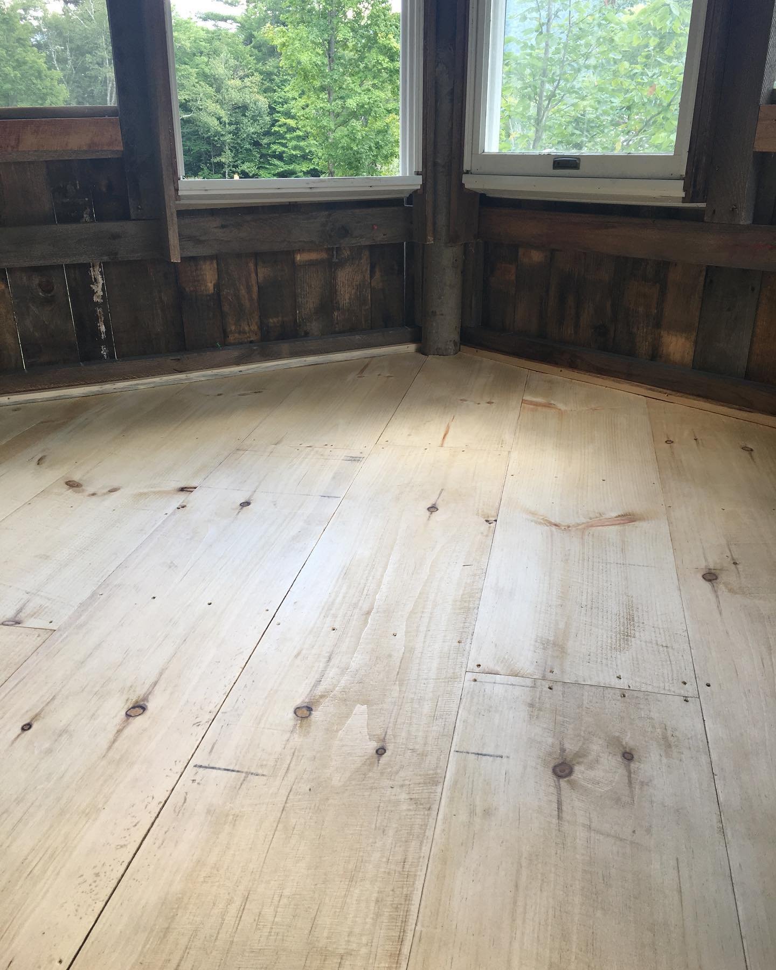

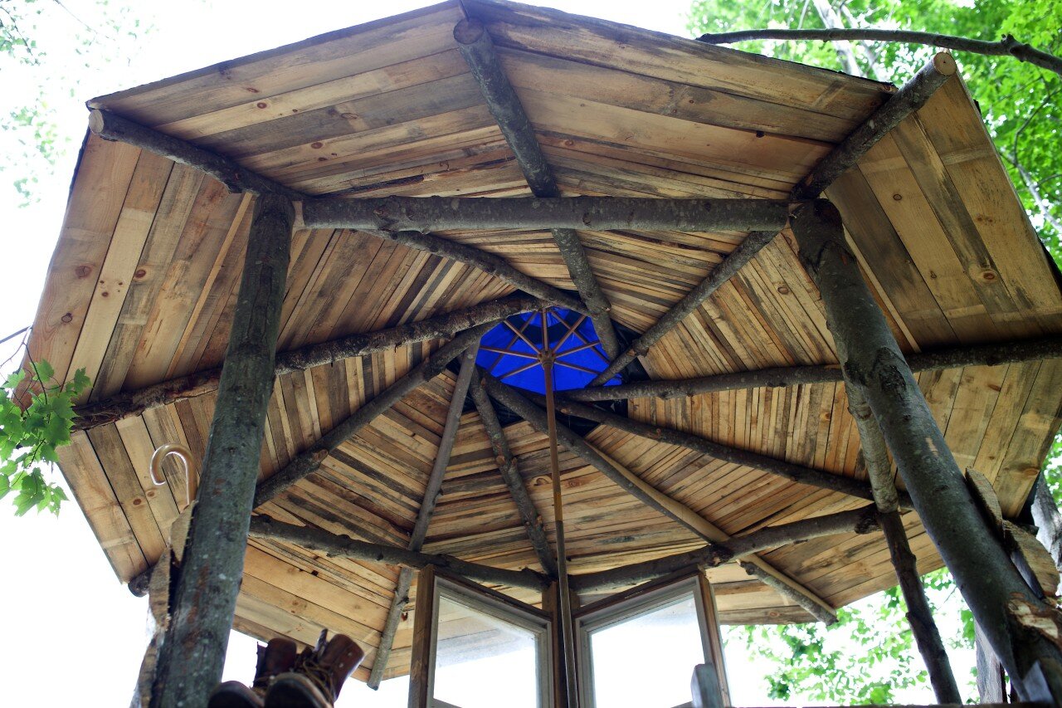
Your Custom Text Here
The Stump Hut began life as a treehouse atop a 12-foot high hemlock stump. After many seasons as a spot for getting creative and gazing out over the gardens, the eponymous stump had to be cut out from underneath, making room for the downstairs to be built. It’s the longest-lasting structure built by Sable Artists.
In 2020 the Stump Hut was renovated with a more permanent roof, improved siding, and beautifully sanded floors.
Today, the 2nd floor has a futon couch and space to work and stretch; the 1st floor houses a writing desk and comfy armchair.
***
Access: The Stump Hut is down a brief but moderate sloped wood-chipped path from the Kitchen, Bathhouse, and Dragon Oven. The downstairs has a ramp leading in; the upstairs is reached via a vertical ladder.
Renovation by Otto Pierce with help from community. Initially built in 2013 by Annie McRay and Otto with Season 1 artists Anna, Jessica, Kern, Emma, and Rebecca. The downstairs & ongoing transformations are by Otto with help from Sara and Sofie Rose.
Photos by Otto Pierce & Jessica Lee, 2021, 2020 & 2014.
The Stump Hut began life as a treehouse atop a 12-foot high hemlock stump. After many seasons as a spot for getting creative and gazing out over the gardens, the eponymous stump had to be cut out from underneath, making room for the downstairs to be built. It’s the longest-lasting structure built by Sable Artists.
In 2020 the Stump Hut was renovated with a more permanent roof, improved siding, and beautifully sanded floors.
Today, the 2nd floor has a futon couch and space to work and stretch; the 1st floor houses a writing desk and comfy armchair.
***
Access: The Stump Hut is down a brief but moderate sloped wood-chipped path from the Kitchen, Bathhouse, and Dragon Oven. The downstairs has a ramp leading in; the upstairs is reached via a vertical ladder.
Renovation by Otto Pierce with help from community. Initially built in 2013 by Annie McRay and Otto with Season 1 artists Anna, Jessica, Kern, Emma, and Rebecca. The downstairs & ongoing transformations are by Otto with help from Sara and Sofie Rose.
Photos by Otto Pierce & Jessica Lee, 2021, 2020 & 2014.